SketchUp is 3D CAD modeling software developed originally by a group of professionals from the architecture and engineering disciplines. In the late 90’s, the group formed a company called @LastSoftware to develop and market SketchUp. In March 2006, Google purchased @LastSoftware and controlled the development of SketchUp for some years.
In 2012, SketchUp was sold again in 2012 this time to Trimble, a survey and mapping company.
There are commercial and free versions of SketchUp and we encourage gCADPlus users to experiment with the free version (called SketchUp Make) and build 3D landscape models based on image files exported from gCADPlus. Once experience and your use of SketchUp improves, consider purchasing the commercial version of SketchUp (SketchUp Pro) as it allows the importation of gCADPlus 3D geometry into SketchUp via DXF file.
SketchUp Pro is downloadable from the Internet and allows unrestricted use for one month at which time, it reverts to the ‘Make’ version which although it does have some limitations these will not affect your ability to use the software effectively. The figure below shows the view from the download SketchUp web page. Note that the 30-day trial delvers a version of SketchUp called SketchUp Pro. This reverts to SketchUp Make at the end of the 30 day trial period.
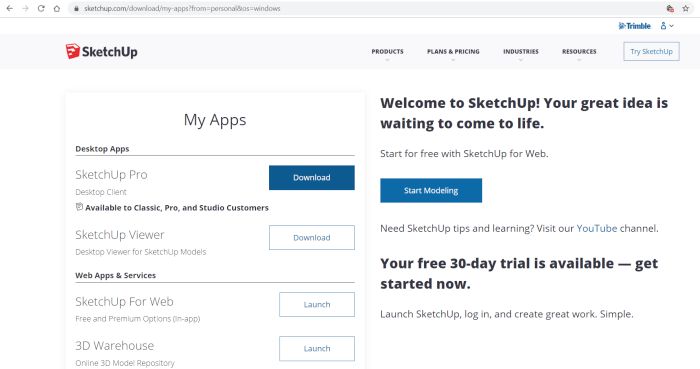
Tip: As shown above, the Professional version of SketchUp is called SketchUp Pro. We will use the free version of SketchUp for this course.
Why learn SketchUp?
SketchUp is designed to let you create models of your intended design in a 3-D environment. It aims to make you feel that you are designing in much the same way as you would with pencil and paper and so computer modeling becomes an intuitive process. The model shown below was created by a student at Melbourne University’s Burnley college for installation in a sustainable garden competition.

Once a 3-D model has been built, SketchUp contains tools that allow you to apply rendering to surfaces in your model, create ‘see-through’ and hidden line views, take sections through the model, orbit around the design and create a walk through the ‘virtual’ site. Because it can do all these things, the software is a tool much used by architects and other construction and engineering professionals.
In short, SketchUp can help clients to understand a proposed design better than they can from a 2-D landscape plan.
SketchUp database
The database describing SketchUp models differs markedly from those 3-D models created in gCADPlus, AutoCAD, IntelliCAD, and MicroStation. These latter CAD tools use a complex mix of Coons patches, ruled surfaces, surfaces of revolution and so on to describe their 3D model. SketchUp has a much cleaner and faster method of recording the model geometry than other CAD tools because it uses triangular meshes to describe the model. As a result, SketchUp can be used effectively on quite a modest computer.
Let’s look at some SketchUp models
The figures below show two views of a typical SketchUp model, one from the rear of a (proposed) house and one from the front. We used the orbit tool to move around the model to obtain these two views.
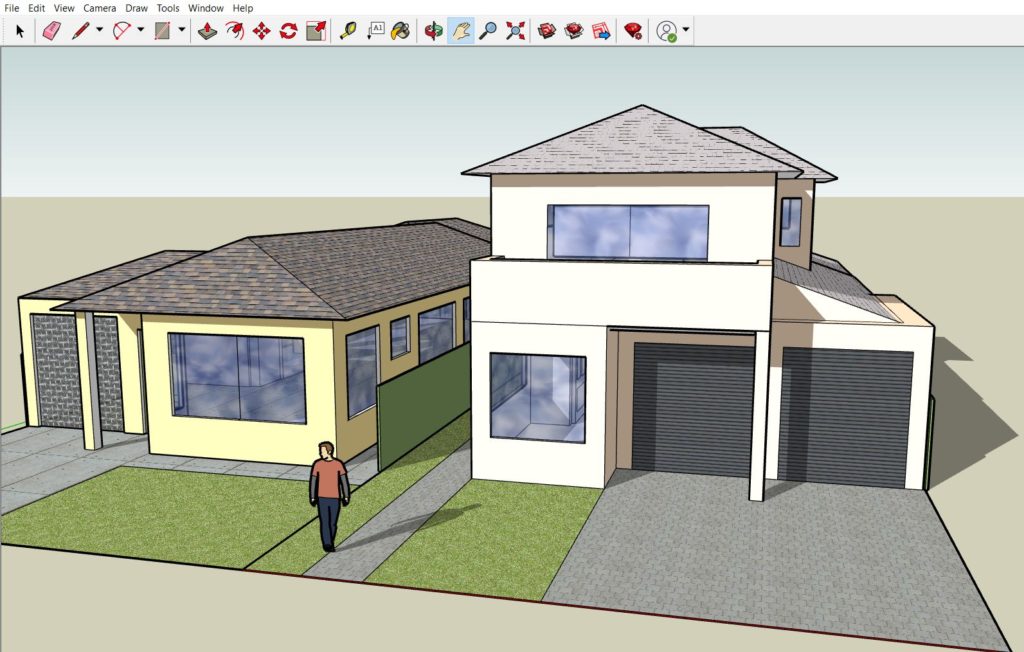
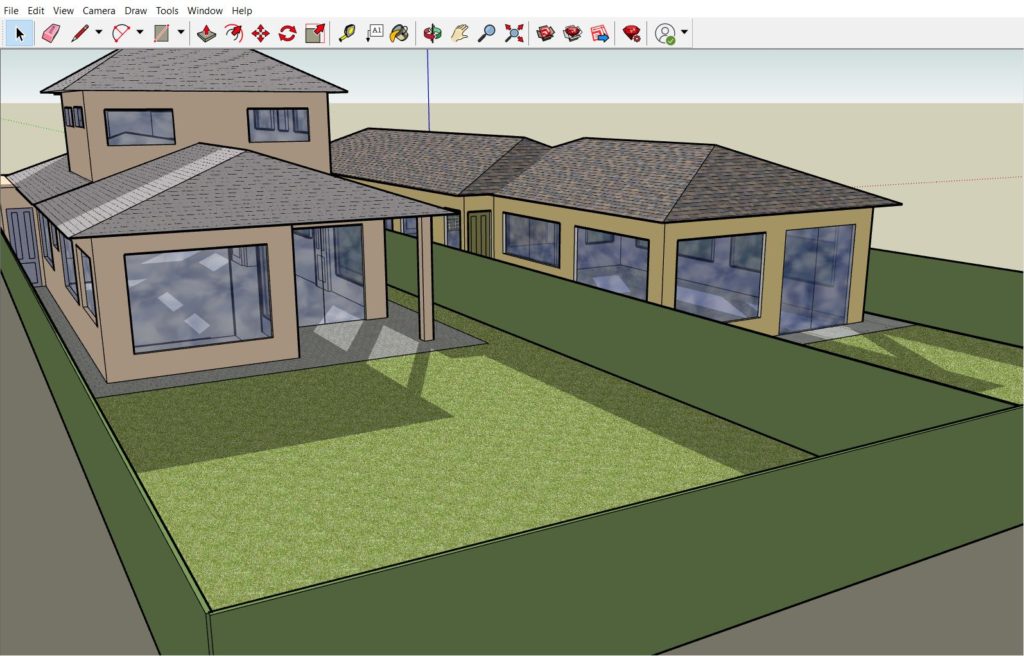
The SketchUp interface
![]() Here is s short movie showing how to move around in the SketchUp environment.
Here is s short movie showing how to move around in the SketchUp environment.
If you would like to try this exercise yourself, click here to download the SketchUp file.
Dynamic viewing
As mentioned in the movie, SketchUp provides some interesting and quite innovative tools for visualizing the design. It is possible to ‘tell’ the software to cast shadows from the model, take an X-Ray view through it, orbit around the model and view it from different directions and viewpoint angles.
SketchUp shines when it is used for developing architectural models, but landscape models can also be created. These models can be formed on plans developed in gCADPlus. The figure below shows a screengrab of a simple SketchUp model with some landscape elements.
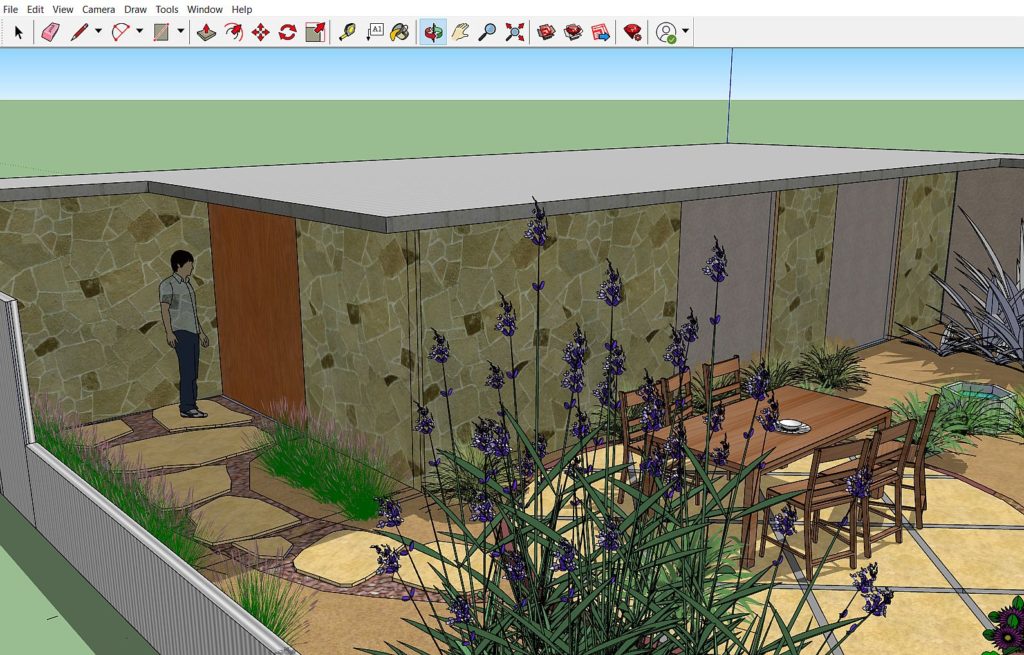
and a screengrab from gCADPlus showing the original plan.
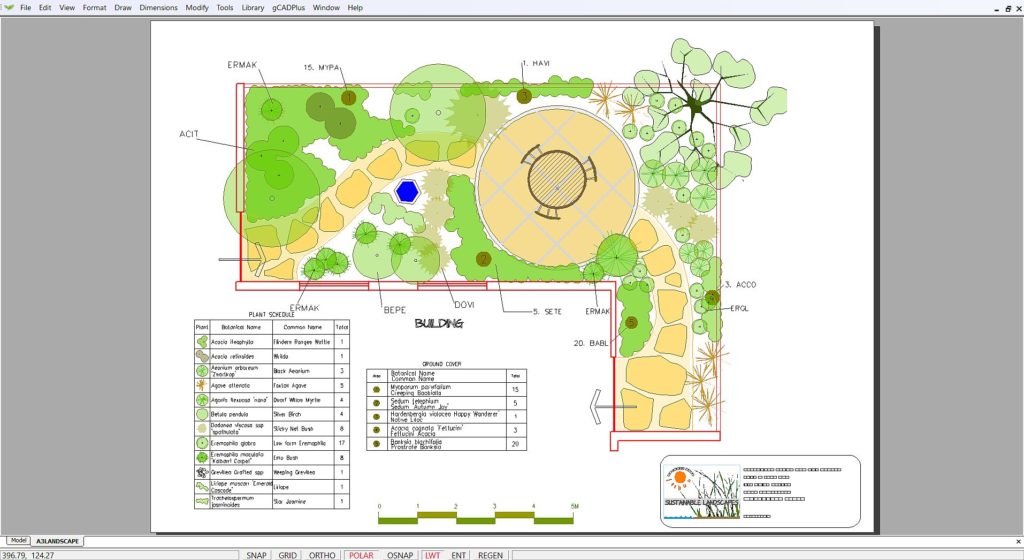
![]() The role of SketchUp and gCADPlus in presenting designs to clients is shown in this video. We examine a typical 3D landscape model using SketchUp 2020 and then switch to gCADPlus and show the original 2D design that was the basis for the SketchUp model.
The role of SketchUp and gCADPlus in presenting designs to clients is shown in this video. We examine a typical 3D landscape model using SketchUp 2020 and then switch to gCADPlus and show the original 2D design that was the basis for the SketchUp model.